About
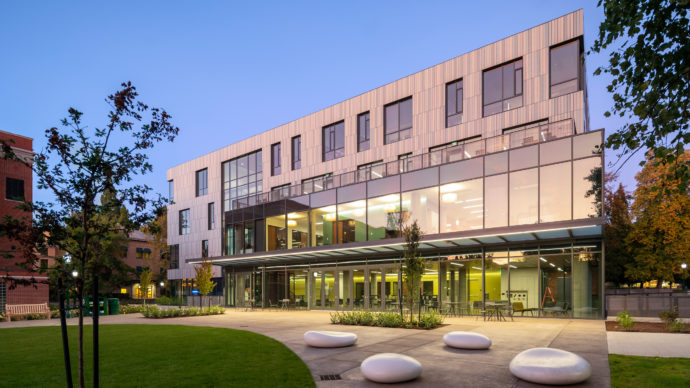
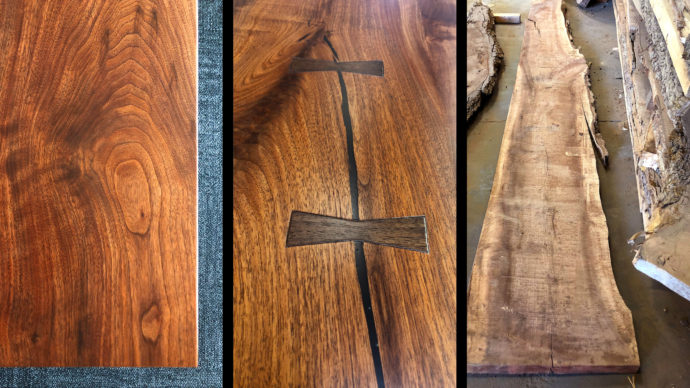
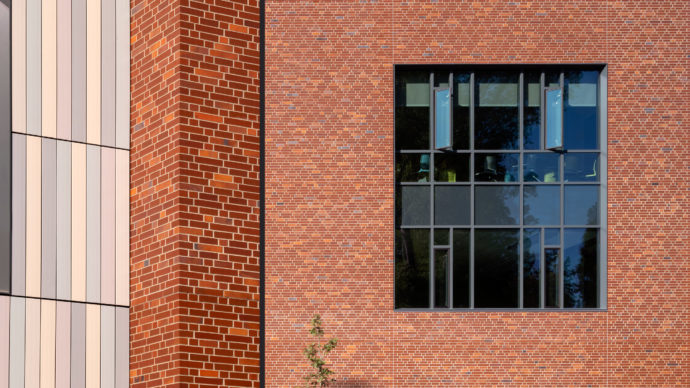
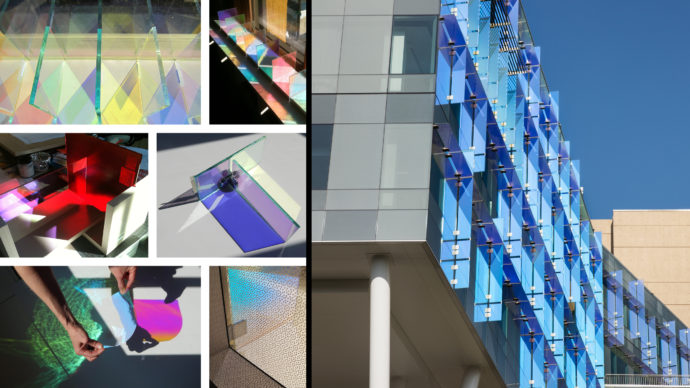
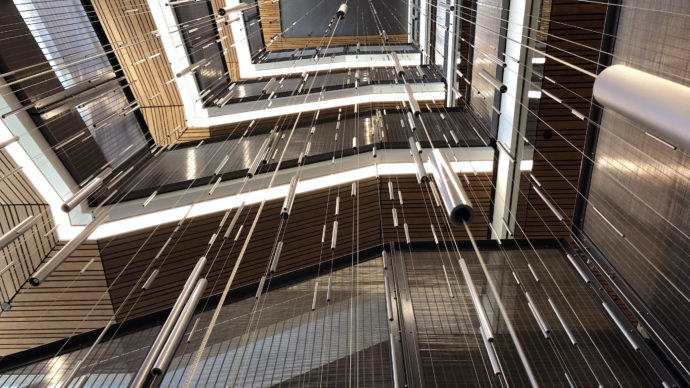
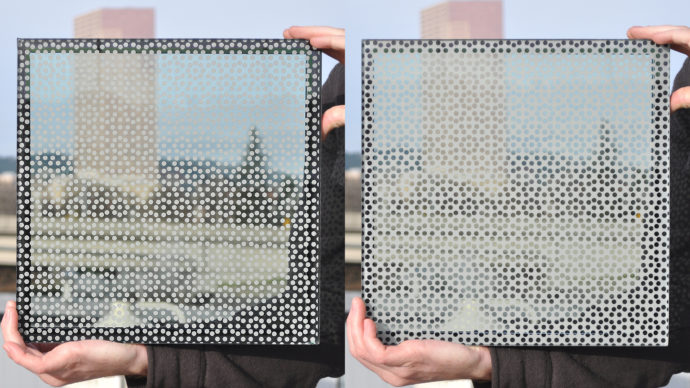
the studio practice
OFFICE 52 Architecture is a creative design studio based in Portland, Oregon. Founded by Isaac Campbell and Michelle LaFoe, our objective is to produce beautiful, well-detailed and thoughtful work both small and large in scale.
We believe architecture, art and technology are interrelated, and as such we combine an artistic eye with technical expertise for each project.
We thrive on working in a variety of medium and have a history of award-winning projects built in high-performance glass, terra cotta, brick, wood, and innovative composite materials, to name a few.
Project experience includes private residences, cultural and academic institutions, outdoor urban spaces, campus planning, and commissioned artwork and installations, some of which were incorporated into the architecture.
The studio’s award-winning work has been featured in numerous publications including Fast Company, The Wall Street Journal, Gray Magazine, Architectural Record, The Architect’s Newspaper, as well as several books such as Form and Dichroic Light
Isaac Campbell
Isaac Campbell, AIA, has created thoughtful designs and spaces for projects large and small for three decades. His design leadership and expertise in higher education, cultural and performing arts, innovative workplaces, and private residences has resulted in a sophisticated body of work that has been recognized nationally and internationally.
Isaac has an innate ability to solve problems with practical yet innovative solutions that are responsive to project needs and carefully tailored to their place and context. His focused approach to craft, materiality, and project management has resulted in rigorous yet creative designs that meet budget and schedule requirements.
Isaac received his Bachelor of Architecture from Rice University in 1991. Early in his career, Isaac worked on large-scale, award-winning projects for the arts, higher education, transportation, and commercial office space while at Pelli Clarke Pelli Architects in New Haven, Connecticut. His subsequent design work includes planning and design of Stanford University’s four-building Science and Engineering Quad as well as major performing arts projects at Virginia Tech and the University of Texas at Austin.
Since founding OFFICE 52 Architecture with his partner Michelle LaFoe, Isaac has co-led the studio’s planning and design of several projects including that for engineering and science at Carnegie Mellon University and for the College of Arts and Sciences at the University of Oregon. Isaac’s work includes multiple LEED Platinum and Gold certified projects.
His other recent design work includes residential projects, commercial office space, Outdoor urban design and landscapes, custom designed furniture, and unique storytelling installations. He has worked locally and nationally and has spoken at conferences, industry events, and design programs.
Isaac’s current favorite past time is trail running in the mountains and various locales around the Pacific Northwest. He also trains for and runs in half-marathons. His most recent successful race adventure included running the Volcanic 25k trail race on Mount St. Helens – with boulder fields and alpine landscapes – and a course altitude culminating at 5,000 feet.
Michelle LaFoe
Michelle LaFoe thrives on combining artistic vision with practical material applications. She holds a Bachelor of Architecture and Bachelor of Arts from Rice University, a Post-Baccalaureate Graduate degree in drawing, painting and sculpture from the School of the Art Institute of Chicago, and a Masters of Architecture from UIUC as a Distinguished University Research Fellow. She is a Fulbright Scholar, Graham Foundation Grant Recipient, and licensed architect.
Her work has been featured locally and nationally and has received awards for imaginative and inventive application of interdisciplinary ideas from residential to institutional. Michelle has exhibited her drawings and paintings and maintains a fine arts studio parallel to the practice. As such, Michelle is interested in the interrelationship of color, form, light, texture and visual perception. She’s currently working on an oil pastel installation comprised of over one hundred 19″ x 24″ panels.
The Form and Dichroic Light publication, curated by LaFoe, chronicles the competition-winning design that launched their architecture practice, prior to which they both worked with AIA Gold Medal winner Cesar Pelli, FAIA, at Pelli Clarke Pelli, where Michelle was a designer on evocative projects such as the National Museum of Art and its above-grade sculptural stainless steel entry pavilion in Osaka, Japan.
One of Michelle’s favorite past times is hiking and snowshoeing the mountain areas and trails in the Pacific Northwest from Mount St. Helens to Mount Hood and the Sisters and Smith Rock area in Bend. The mountain vistas and the Pacific Northwest waterfalls are always stupendous.
Full bio Michelle
Sculpted Light: The Elements Series by M. LaFoe
About Looking Series by M. LaFoe
Website images and text copyrighted. All rights reserved.