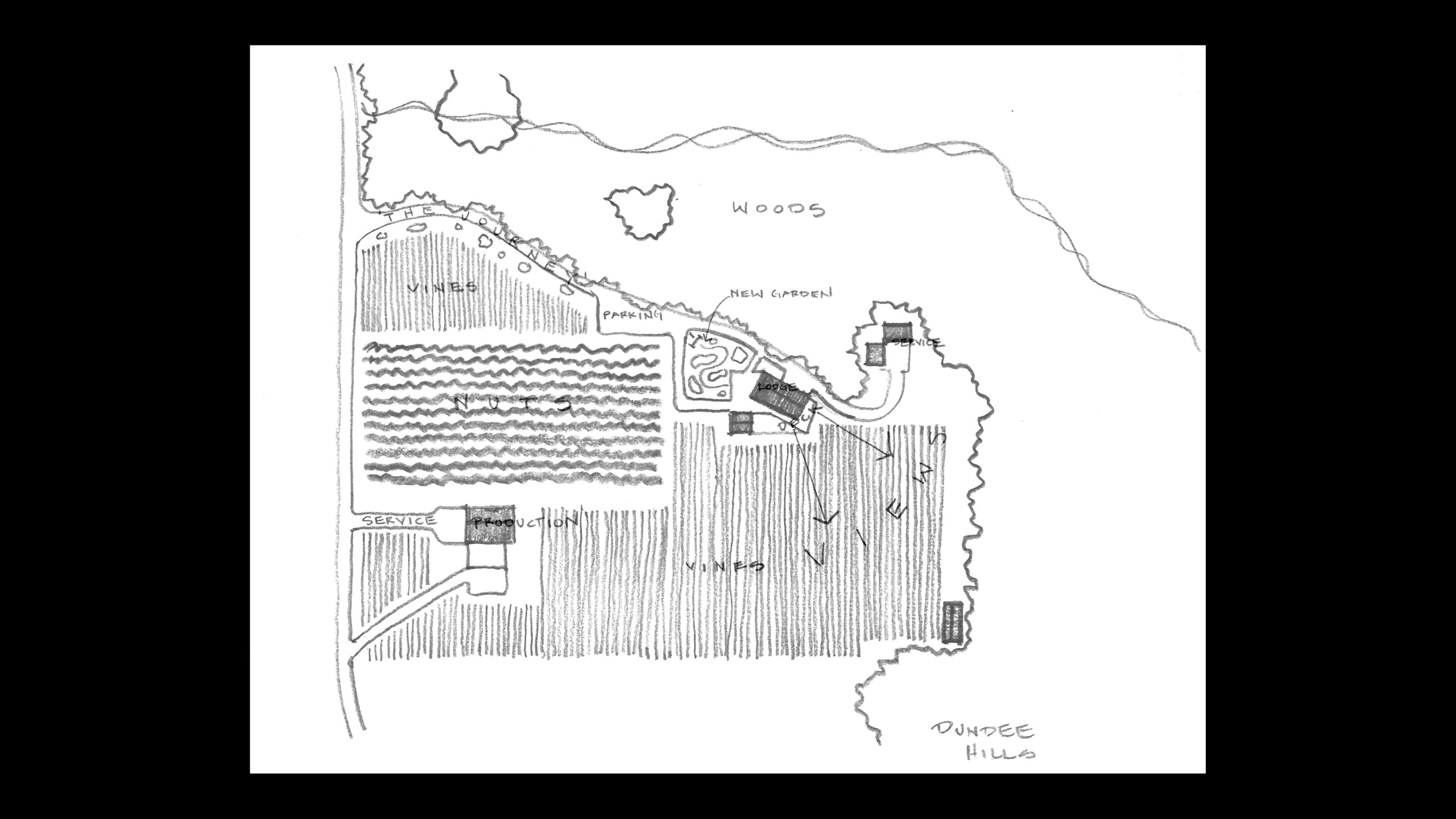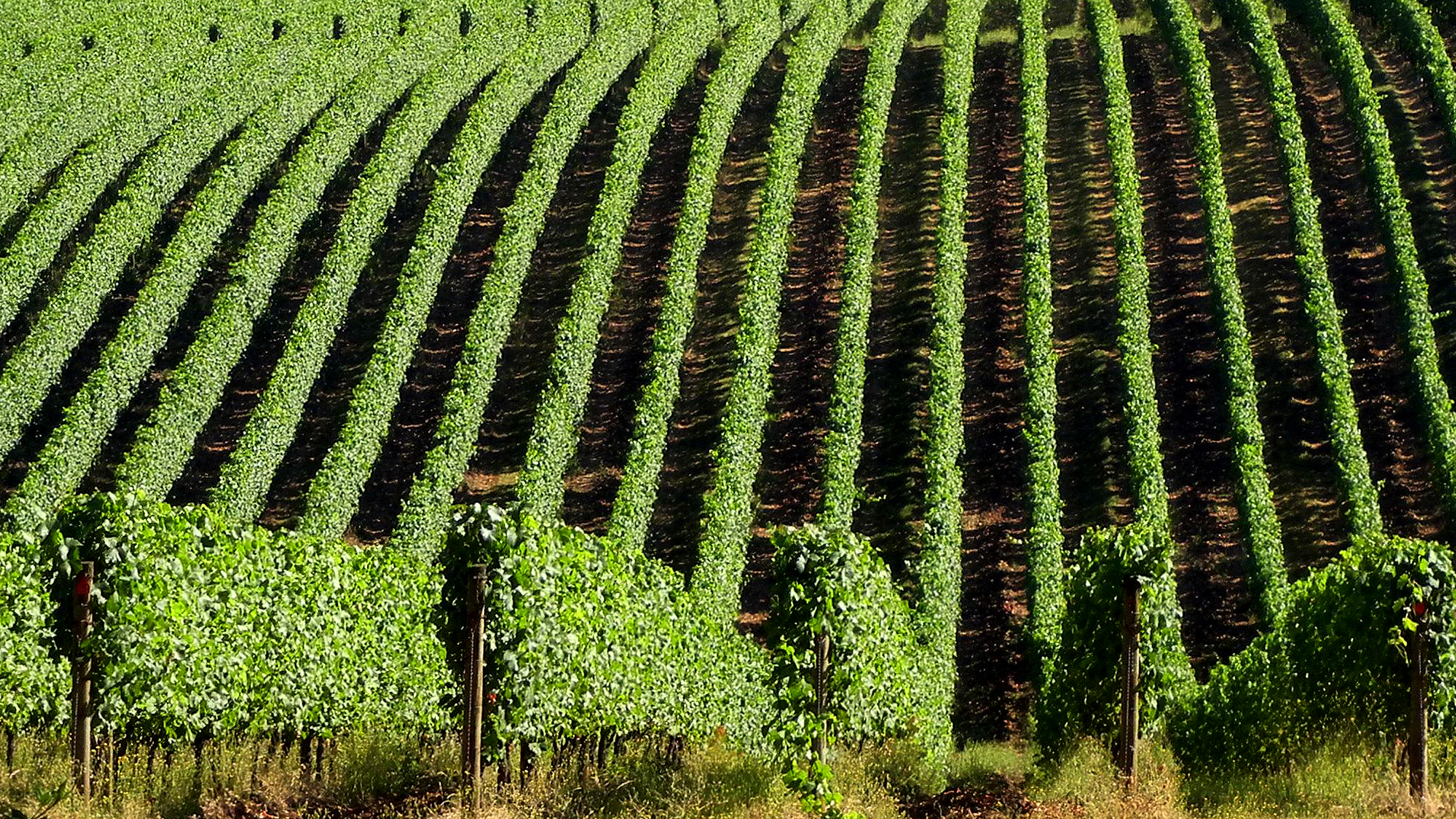Dundee Winery Master Plan Study
Client: Private
Location: Dundee, OR
Type: Winery Conceptual Master Plan
The relaxing experience of tasting wine and the essence of a profound journey into a tranquil and beautiful place was the focus of this project. Through dedicated practice and thoughtful analysis, this winery distinguishes itself from all others by affirming the relationship of wine, passage, procession, and the prevalence of the natural world in wine production and its noble effects on our daily existence. This conceptual basis informed our long term development plan for the growth of this established winery in the Red Hills of Dundee, Oregon. Visitors arrive at the site’s highest point and proceed down a small road that parallels a ridge line and a beautiful grove of trees. After leaving their vehicles, visitors follow a procession through a gateway and formal garden to the guest house and tasting room. It is a transformational passage whereby visitors leave the daily world and emerge in a magical place with panoramic views of the Willamette Valley and the Cascades. The focus of this journey is the experience of wine tasting, the fine craft of wine making and the inter-relationship between the soil, the vine and the natural elements.
additional:
Ellipse Outdoor (Class)room University of Oregon
Copenhagen Denmark Waterfront Urban Planning Competition
Winnipeg Canada Outdoor Design Competition
Oregon Coastal Discovery Center Site Planning
Reclaimed Public Space: Flat Lot Urban Design Competition
Messiah College Core Campus Planning Study
OSU College of Business Master Plan Study
69|70 Arts District Plan Salt Lake City Competition
Campbell: Virginia Tech Arts Precinct Plan
Campbell: Stanford Science & Engineering Quad Master Plan

