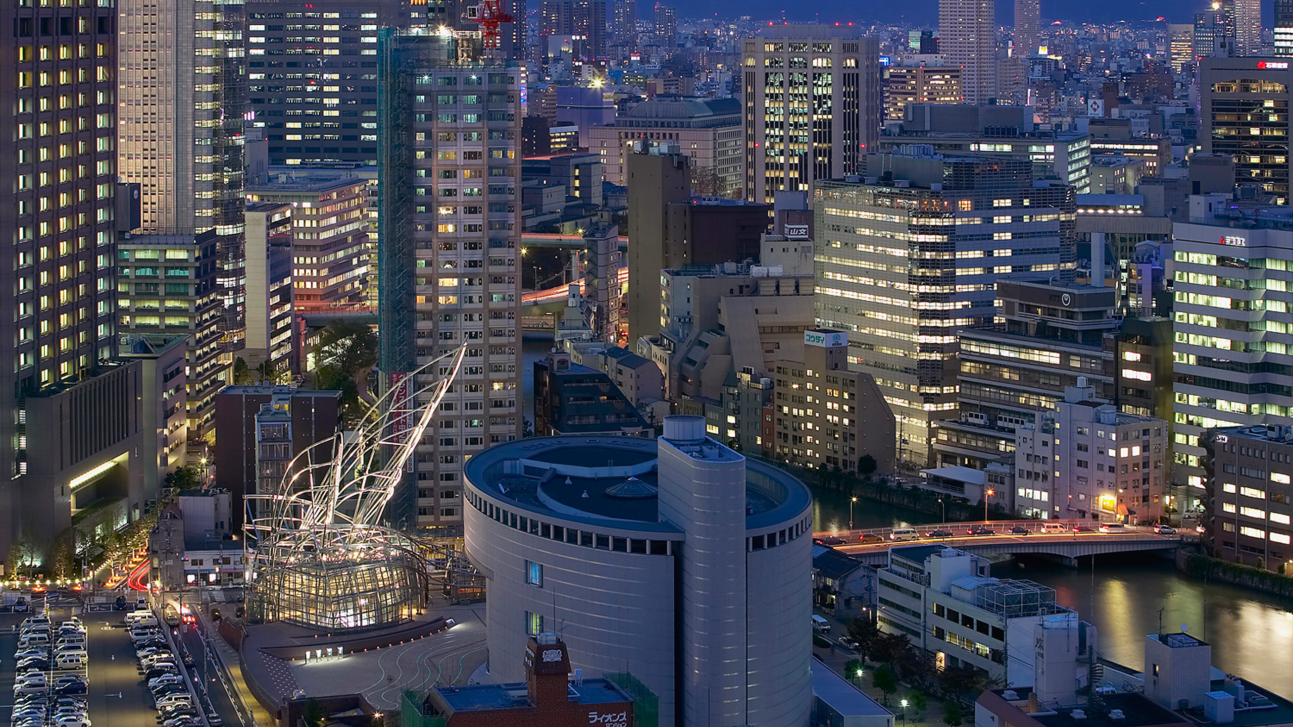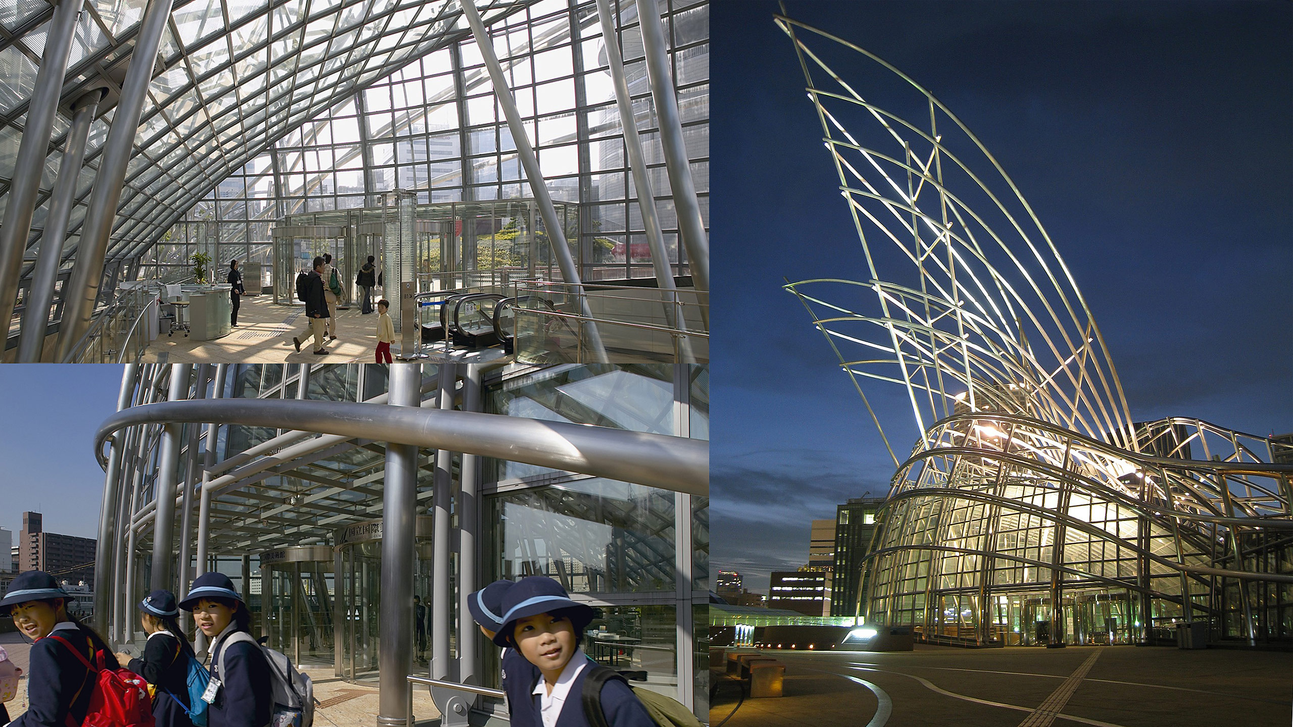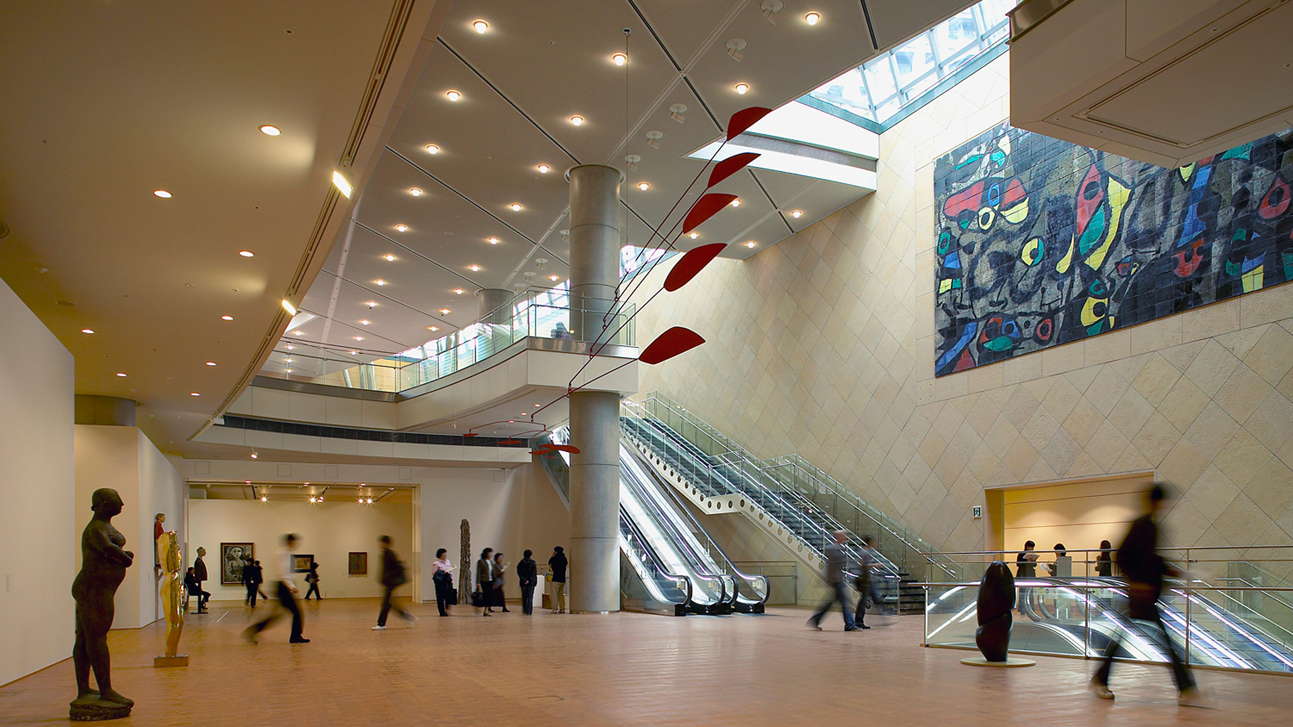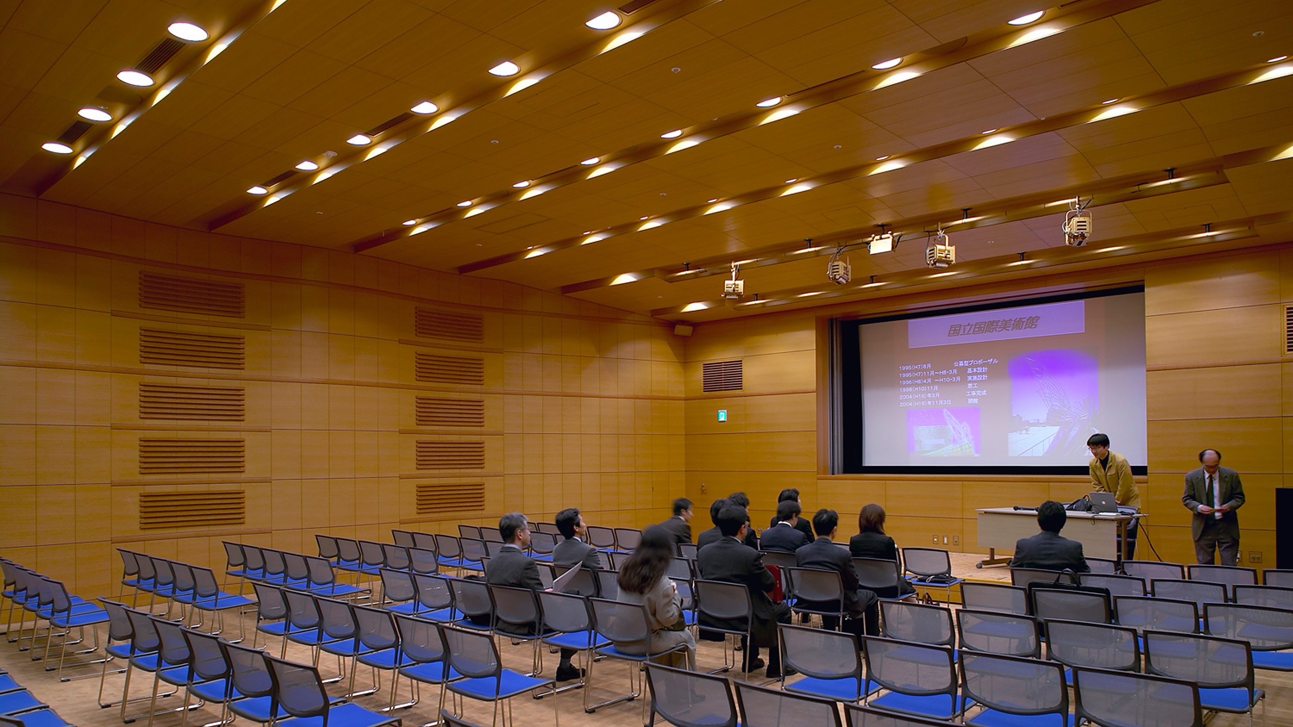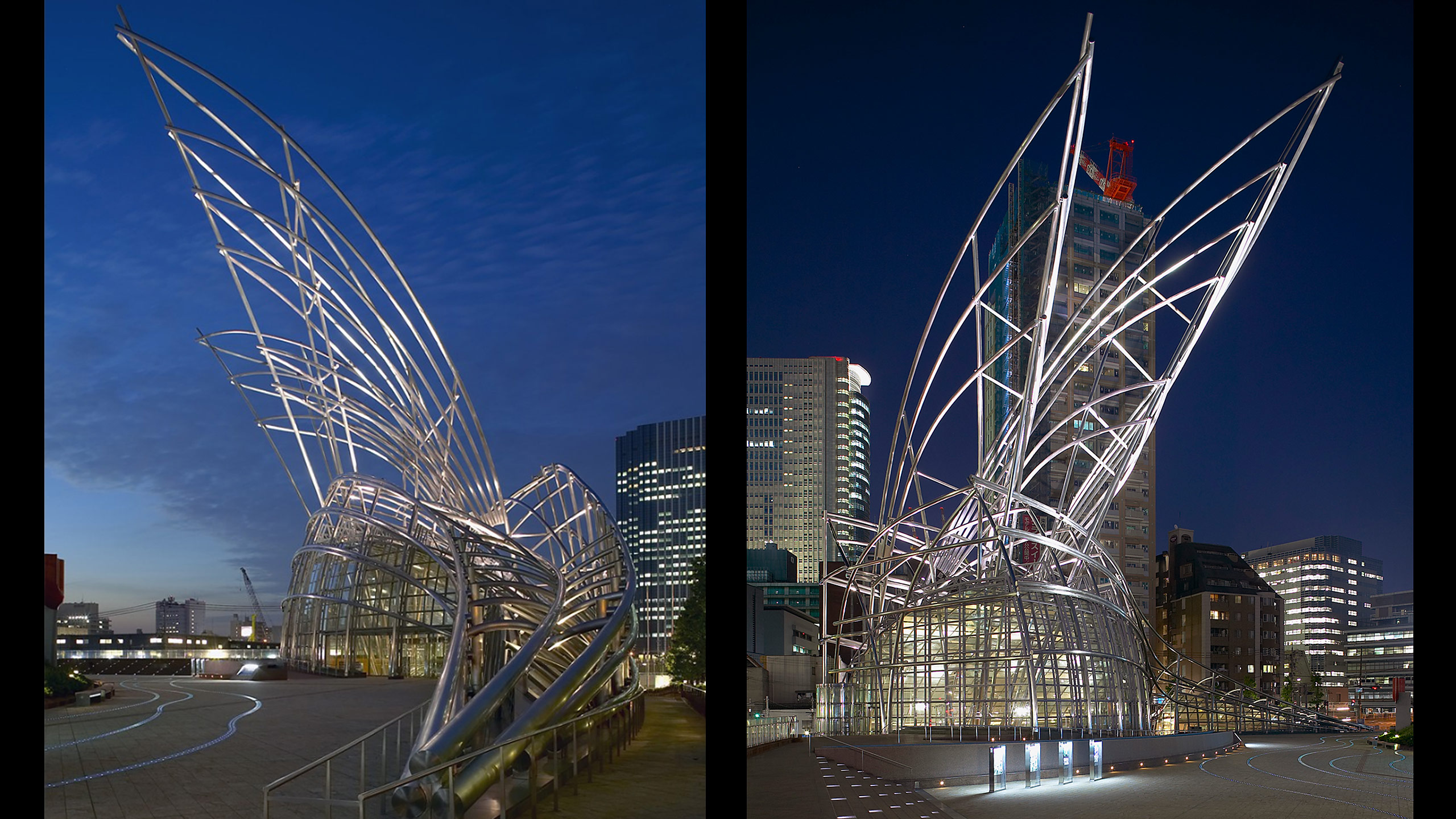National Museum of Contemporary Art
Osaka, Japan
Museum and Cultural Arts
While at Pelli Clarke Pelli, Completed in 2004
Originally located on the outskirts of the city, the National Museum of Contemporary Art relocated to a gateway site in what was a major emerging arts and culture district. An agreement between the city and the client allowed the museum to be built on an extremely tight site adjacent to the existing science museum yet also required that the new museum be built entirely underground, except for its entrance lobby, the only possible above-ground expression for the museum.
The architectural response to this limitation was an expressive, sculptural use of form built of titanium-coated stainless steel tubes and glass that comprised the elements of the entrance lobby. The remainder of the museum is distributed on three levels below grade. The first level provides for gatherings and event functions, and the second and third levels contain space for temporary and permanent exhibitions. The underground site posed an unusual design challenge for an art museum since there is no bedrock on the island and the soil is infused with water. The solution was to build using triple-hull construction, which resists the water’s buoyancy by its sheer weight, like a ship, and sink the museum into the soil.
The design of the lightweight entry structure on the plaza level evolved from multiple model studies built in flexible styrene and later, brass, at various scales during the schematic and design development phase. This form became the icon for the museum.
While at Cesar Pelli & Associates, now Pelli Clarke Pelli Architects, Michelle LaFoe worked closely with Principals Cesar Pelli and Fred Clarke to design the entry way structure. In addition, she worked extensively on the exhibit spaces and the museum’s auditorium as a designer on the design team.
