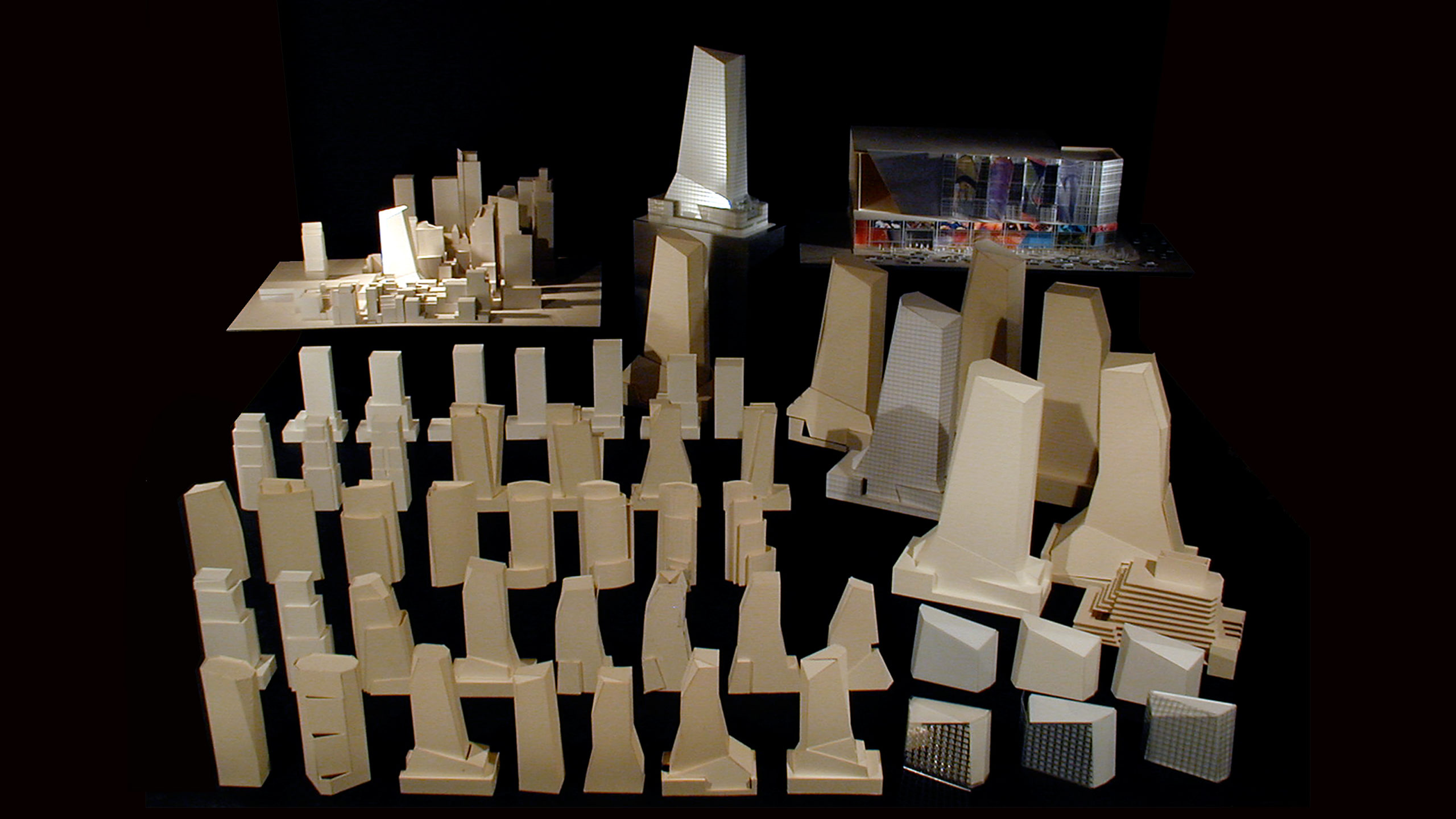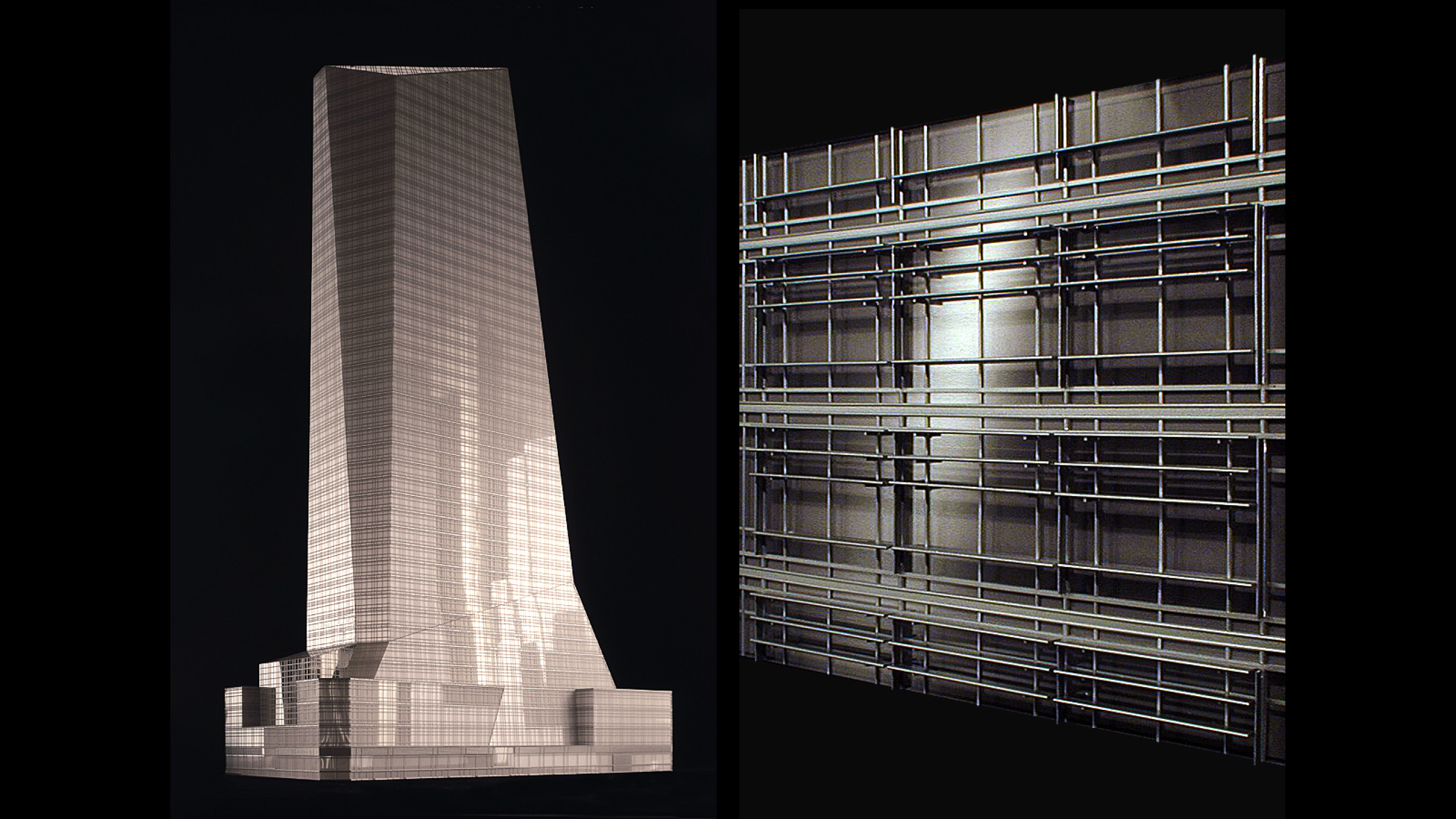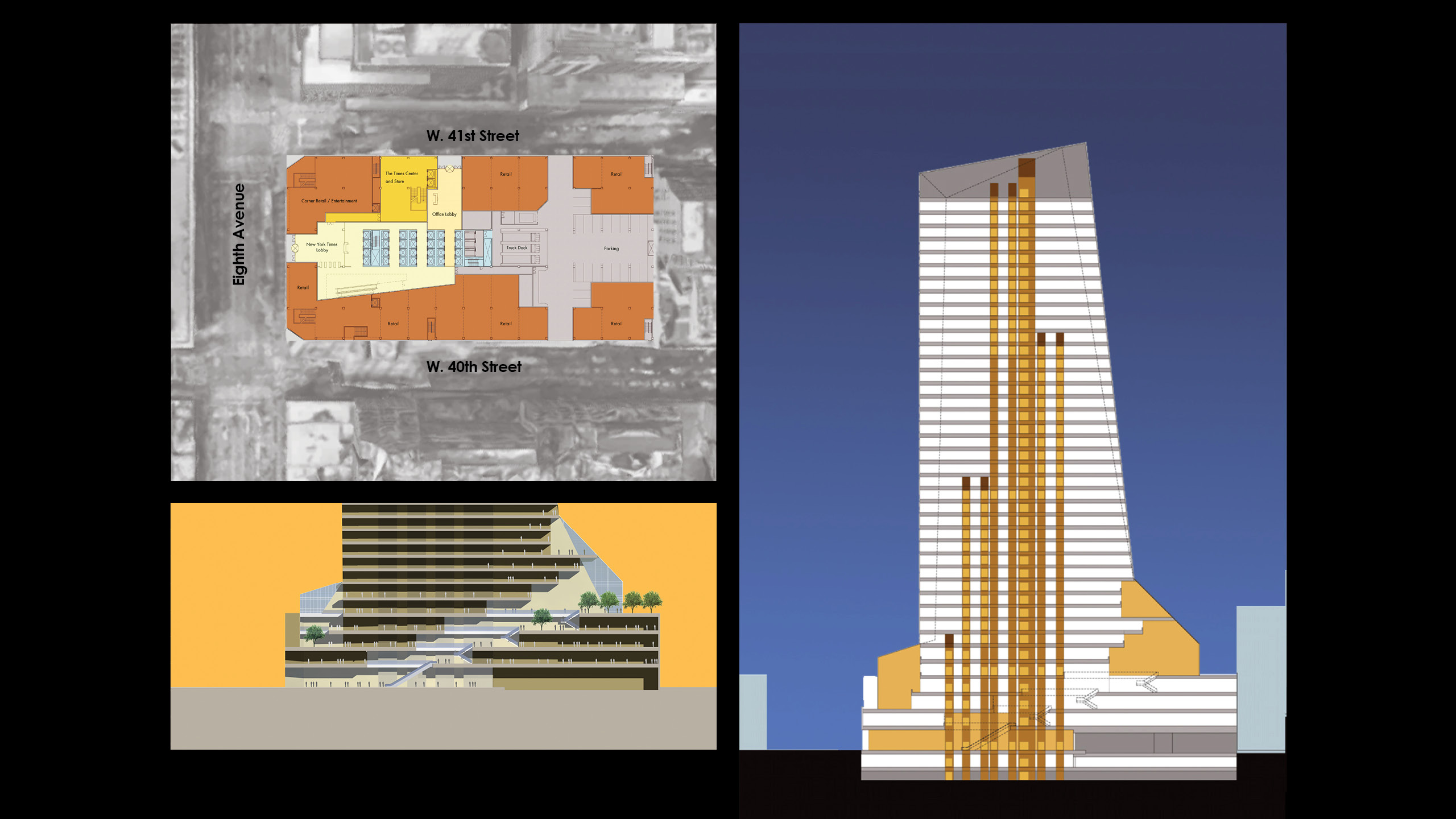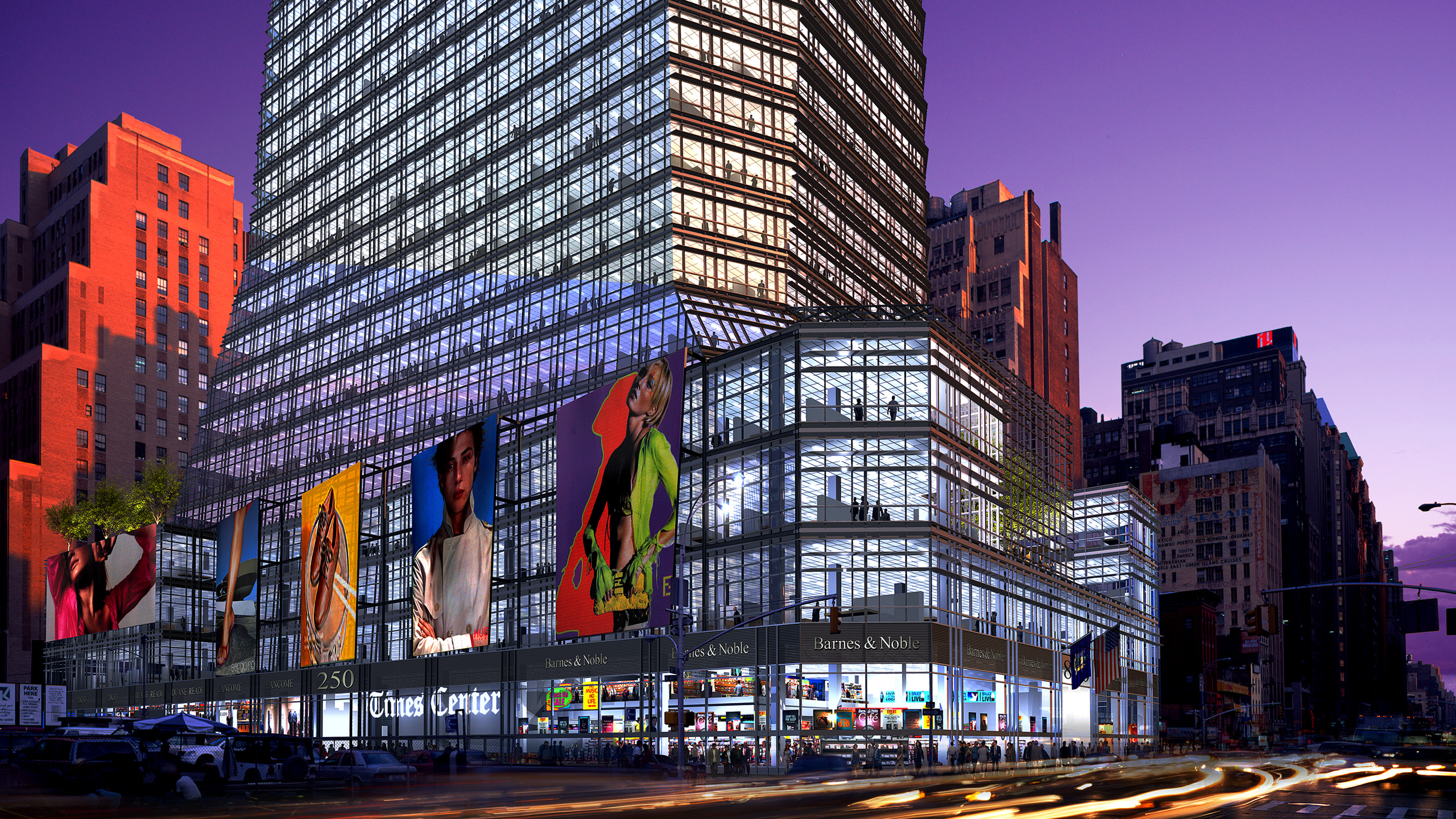New York Times Headquarters Competition
New Times Company and Forest City Ratner
New York City
Competition, Commercial Office
Fall 2000
While at Cesar Pelli & Associates (now Pelli Clarke Pelli Architects) Isaac Campbell led a team that participated in an invited competition to design the New York Times Company’s new headquarters tower in Manhattan. Working closely with partners Cesar Pelli, Fred Clarke, and Rafael Pelli, the team competed against Frank Gehry, Renzo Piano, and Norman Foster for this important commission.
Located in the Times Square area of Manhattan, just a few blocks from the Times old headquarters building, the project was sited on a half city block between West 40th and West 41st Streets on Eighth Avenue across from the Port Authority Bus Terminal. This location kept the Times in the center of Manhattan and provided excellent access to mass transit.
Working with their development partner, Forest City Ratner, the Times planned to build a 40-story tower with approximately 1 million square feet of leasable area. The news and media company would occupy the lower third of the building with larger floor plates for its newsroom at the base of the tower. The upper floors, with spectacular views of the city, would be leased to one or more top-of-market tenants.
The Pelli Clarke Pelli proposal was unique in its sculptural form and sought to create an iconic silhouette on the skyline and a strong presence along Eighth Avenue. A large cut was made through the building’s lower floors from east to west, linking the lobby up to the open plates of the Times’ newsroom with an interior garden and roof terrace. The design was clad in a unitized curtain wall with variable shading elements to reduce solar loads while maintaining maximum transparency.
The project was ultimately awarded to Renzo Piano.




