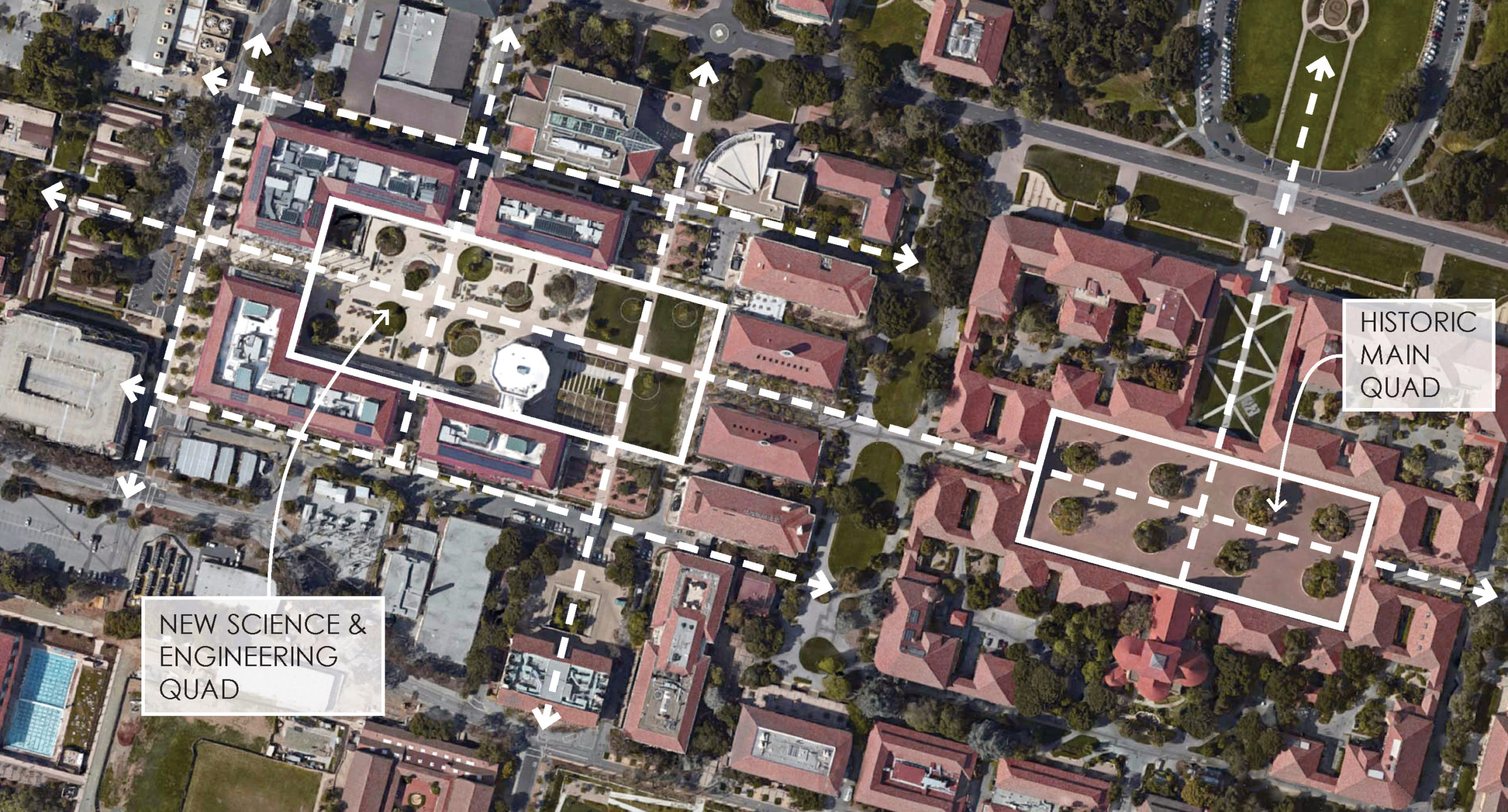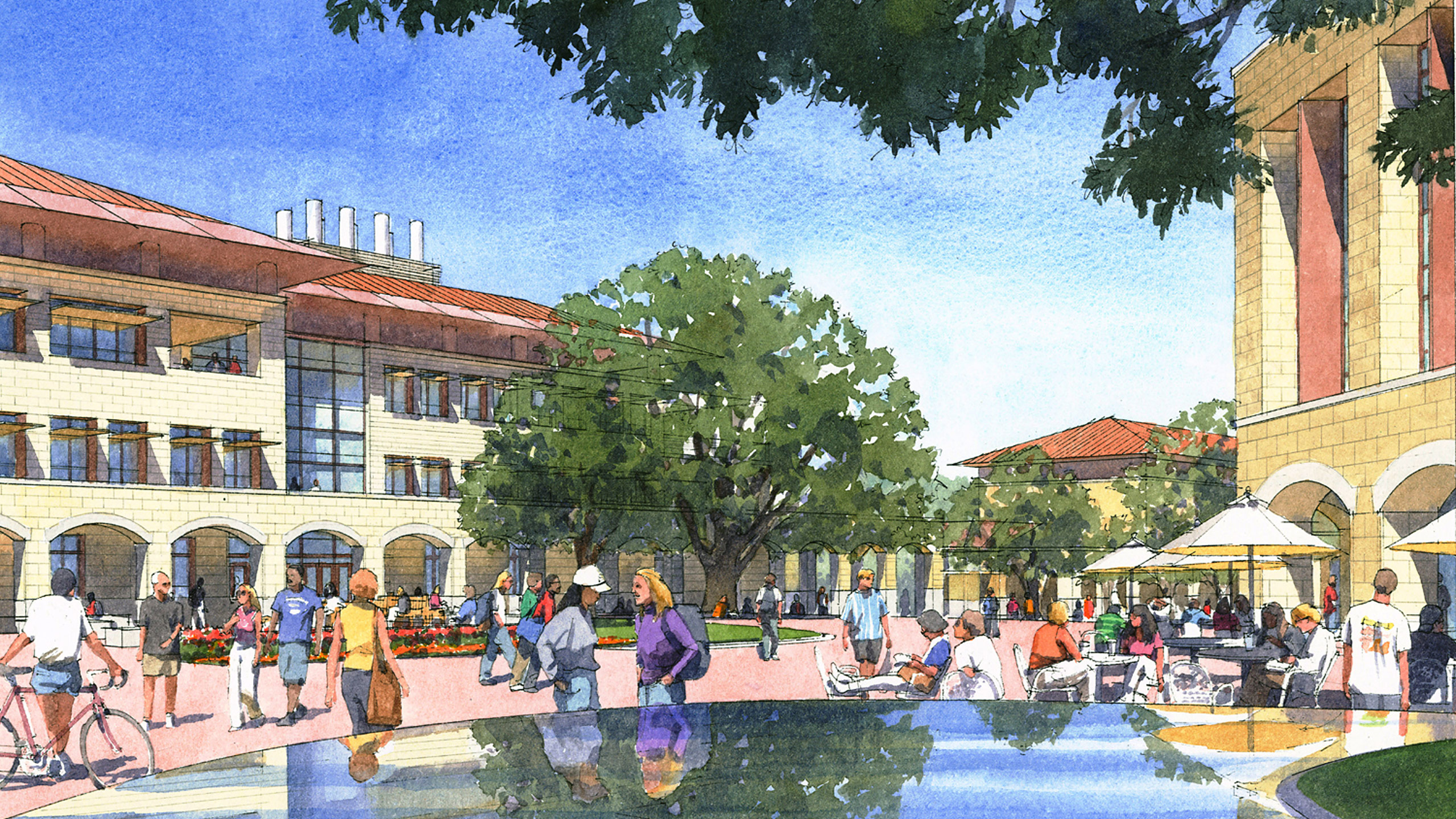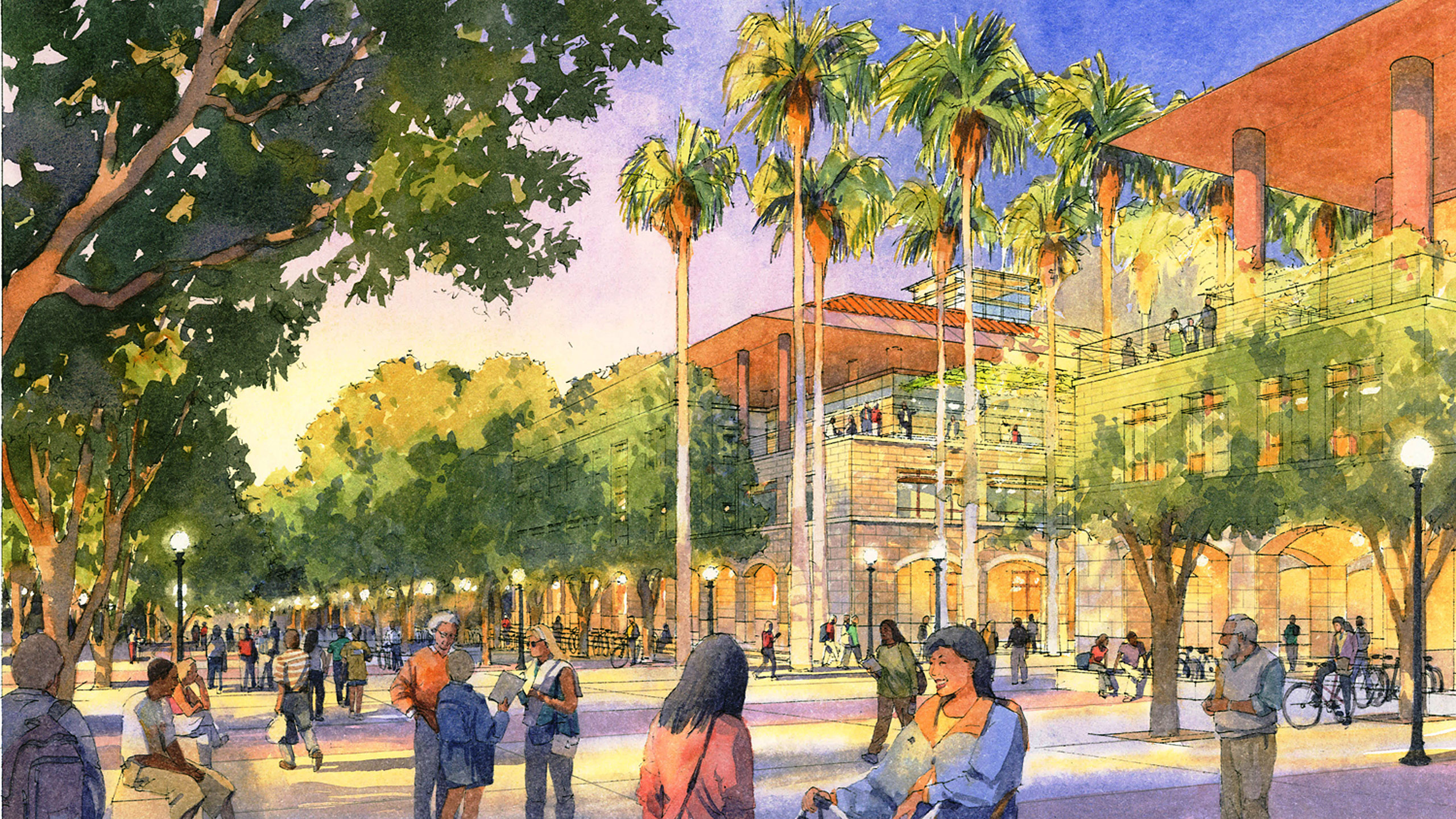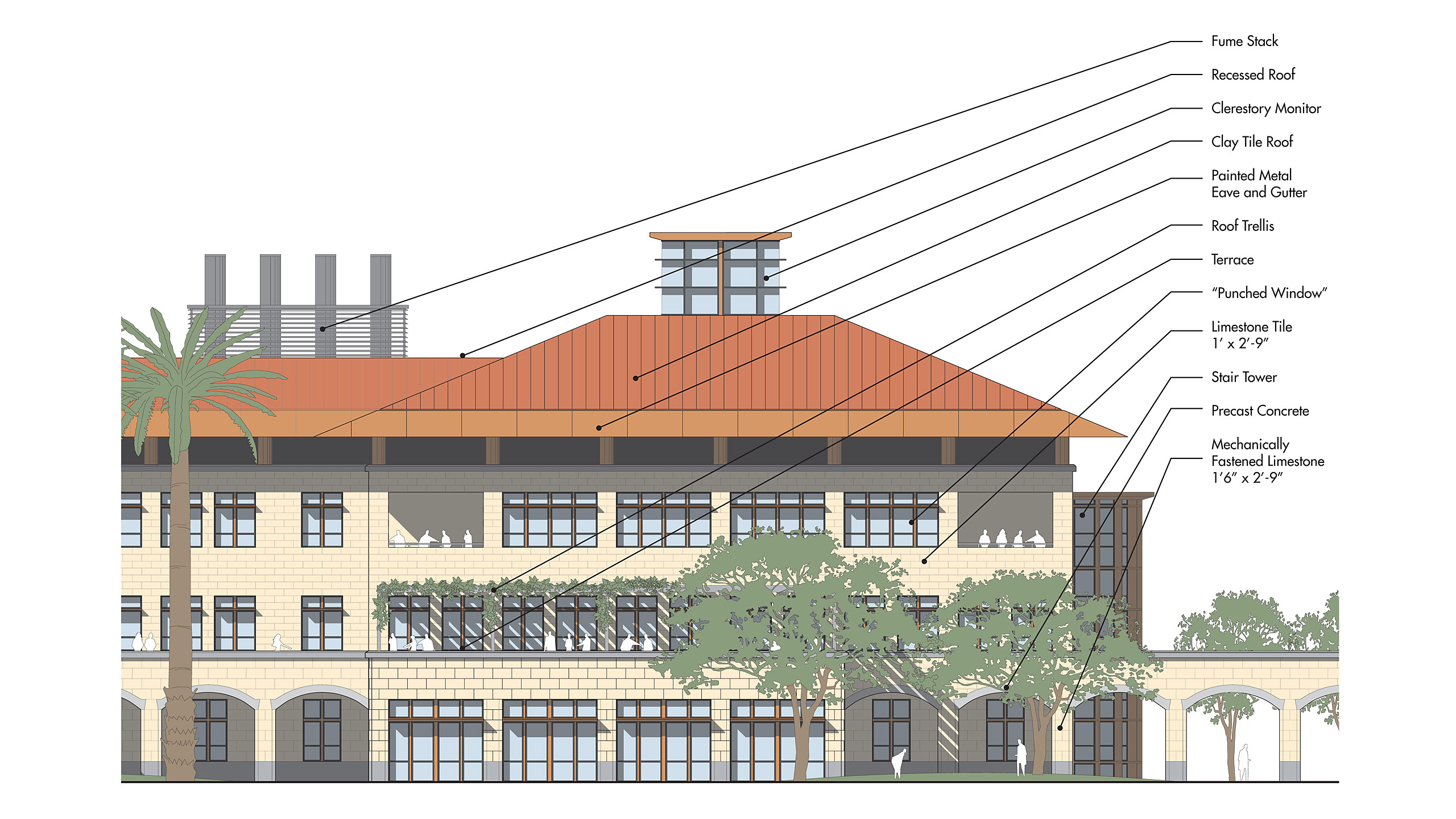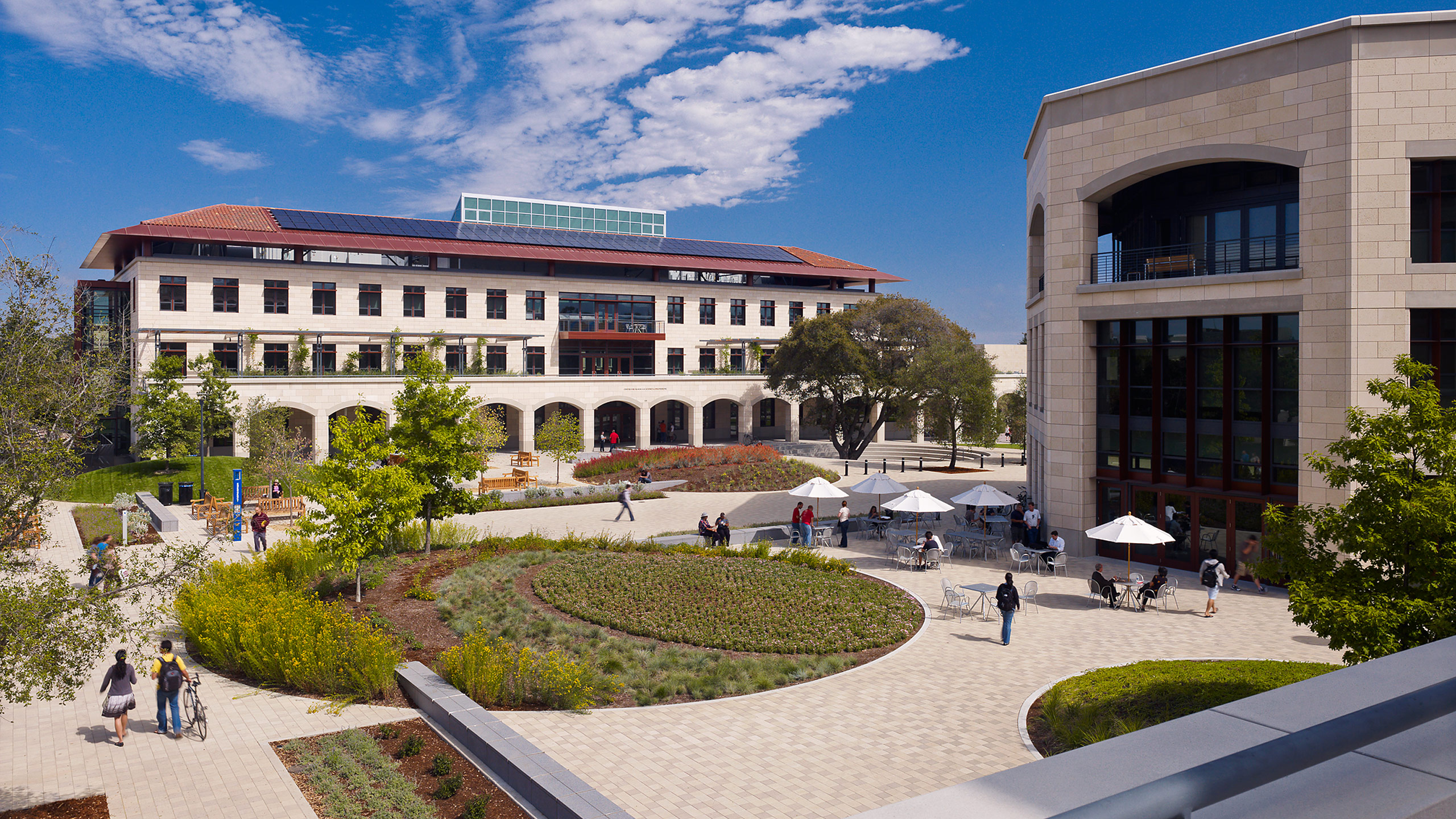Science and Engineering Quad Master Plan and Design Guidelines at Stanford University
Stanford, California
Campus Planning and Programming
Award for Excellence in Planning for a District or Campus Component, SCUP, 2010
Award for Excellence in Planning for a District or Campus Component, SCUP, 2016
In 2004, Stanford University held a national design competition for the creation of a comprehensive vision and plan for a new Science and Engineering Quad. Comprised of four new interconnected buildings on 8.5 acres, Stanford’s new Science and Engineering Quad (SEQ) provides 550,000 square feet of flexible, interdisciplinary space for teaching and research. The plan, which was implemented over ten years, includes four completed buildings: the Yang and Yamazaki Environment and Energy Building (LEED Platinum EB), the Huang Engineering Center, the Spilker Engineering and Applied Sciences Building and the Shriram Center for Bioengineering and Chemical Engineering.
Specific goals for the master plan included:
- Establishing a comprehensive and unified architectural vision for the quad that reinforces the strengths of the original campus while also setting the tone for future development
- Creating an interdisciplinary hub for science and engineering to leverage multidisciplinary teaching and research
- Designing the new quad for 100 years while also providing for future flexibility
- Developing a set of custom performance criteria to govern sustainable design that reflect Stanford’s goals and sets a new precedent for integrated sustainable design on campus
- Creating a constructability road map that allows Stanford to develop the new quad in multiple phases of design and construction
The SEQ Master Plan and Design Guidelines established a comprehensive planning strategy for the implementation of the new quad. The buildings are organized on a modular planning strategy that utilizes a consistent structural grid and floor to floor heights to maximize efficiency and flexibility. Program elements are treated generically to standardize systems and infrastructure needs. To ensure a consistent aesthetic vision over multiple phases, guidelines govern every aspect of the exterior appearance of the buildings. The Master Plan also guides the sustainable performance of the quad through custom criteria that set specific targets for energy and water conservation as well as materials and construction techniques. Additionally, the plan provides guidance for phasing, site logistics, infrastructure, utilities and cost.
Viewed as the most comprehensive and successful master plan to be implemented on the campus since Olmsted’s original plan, Stanford University subsequently commissioned the same team to design, document and oversee the construction of the buildings around the quad. In 2010, the SEQ Master Plan and Design Guidelines received an Award for Excellence in Planning for a District or Campus Component from The Society for College and University Planning (SCUP). It was again awarded by SCUP in 2016.
The SEQ Master Plan and Design Guidelines was completed while Isaac Campbell was a Principal at Bora Architects.
additional
Ellipse Outdoor (Class)room University of Oregon
Messiah College Core Campus Planning Study
OSU College of Business Master Plan Study
Oregon Coastal Discovery Center Site Planning
Campbell: Virginia Tech Arts Precinct Plan
urban planning
Winnipeg Canada Outdoor Design Competition
Dundee Oregon Winery Master Plan Study
Copenhagen Denmark Waterfront Urban Planning Competition
Reclaimed Public Space: Flat Lot Urban Design Competition
69|70 Arts District Plan Salt Lake City Competition


