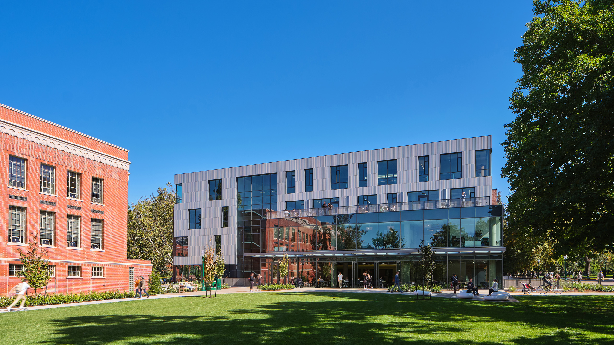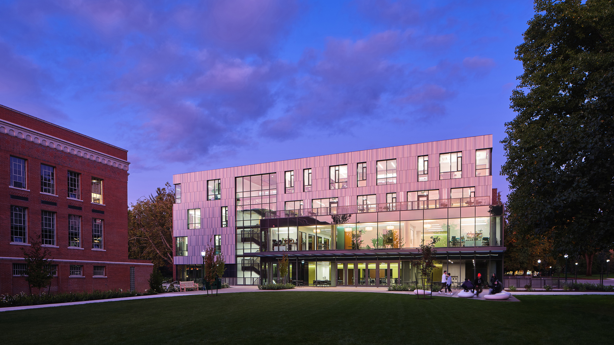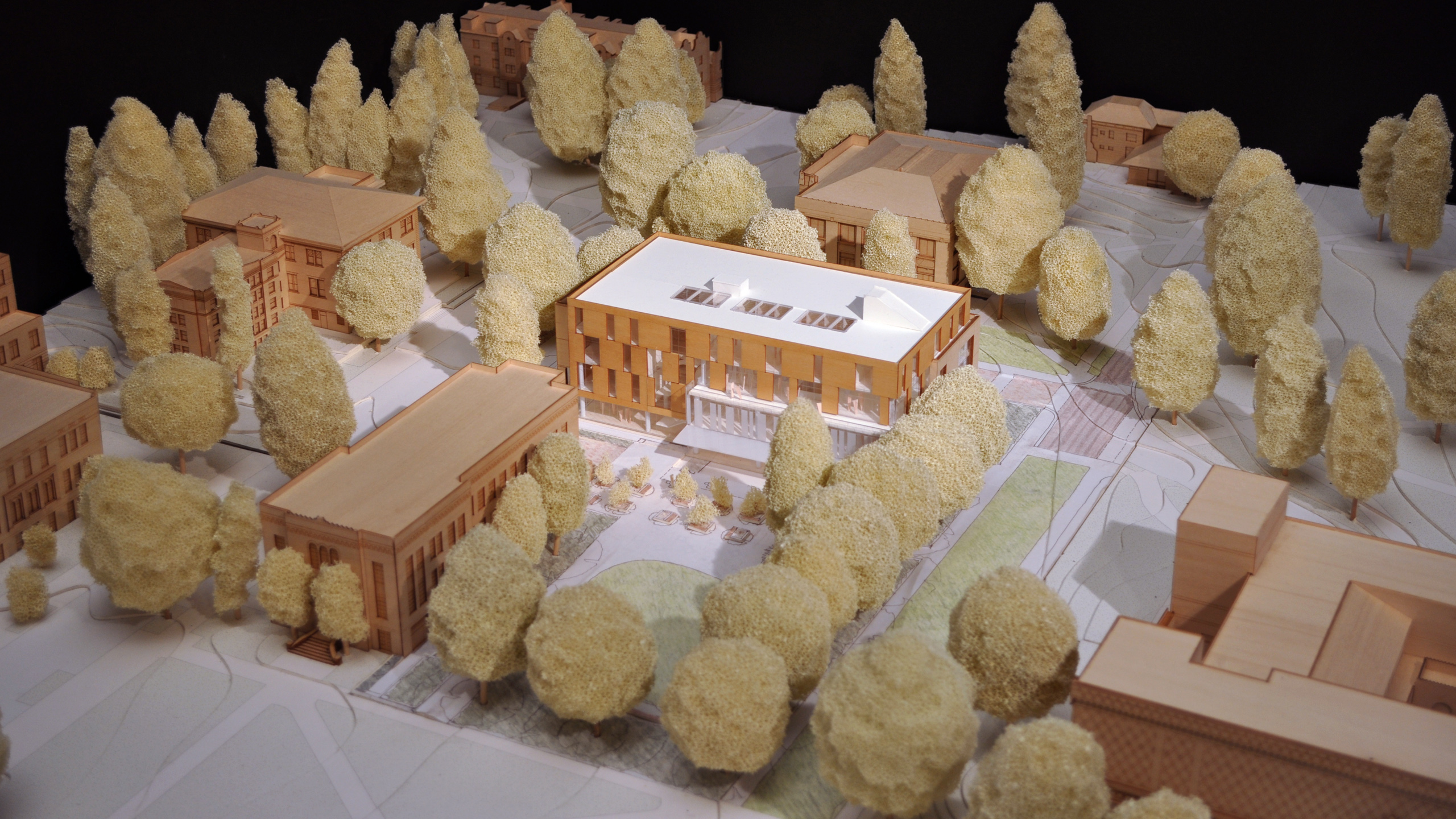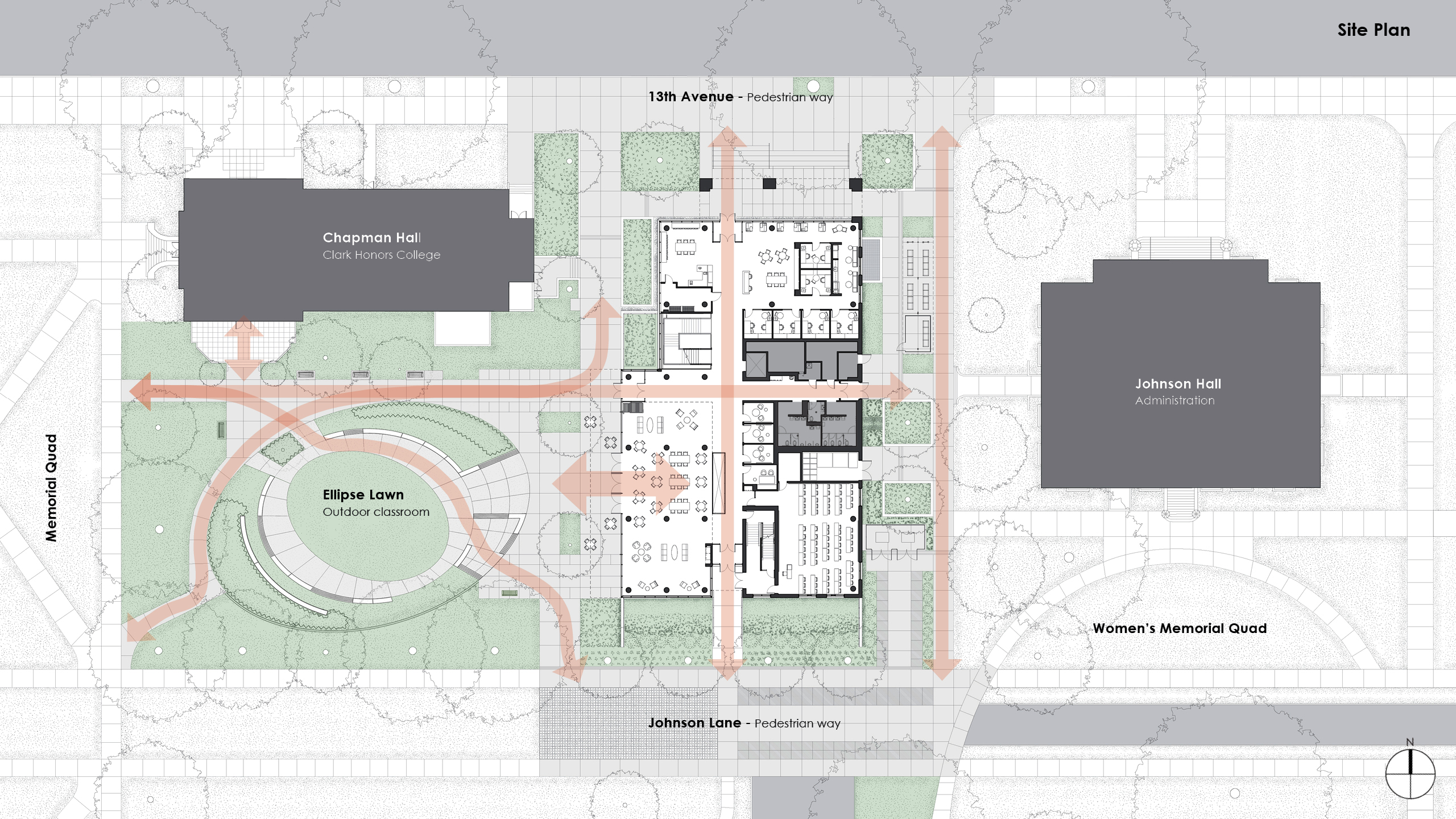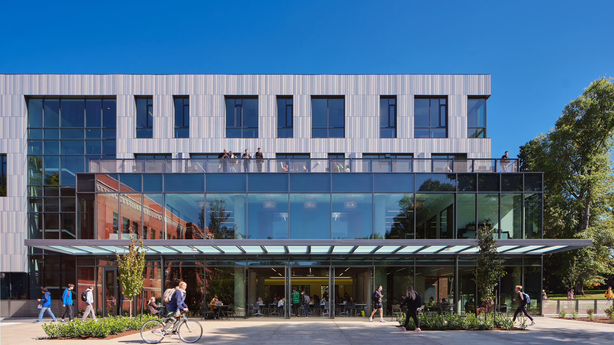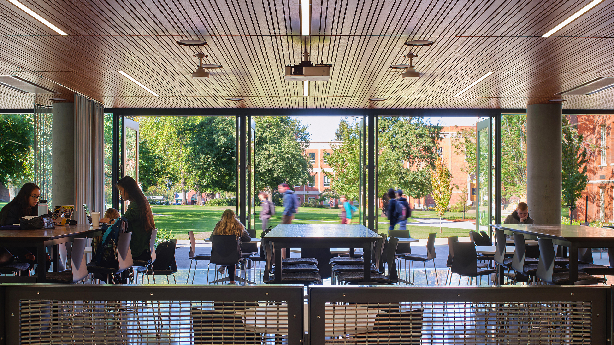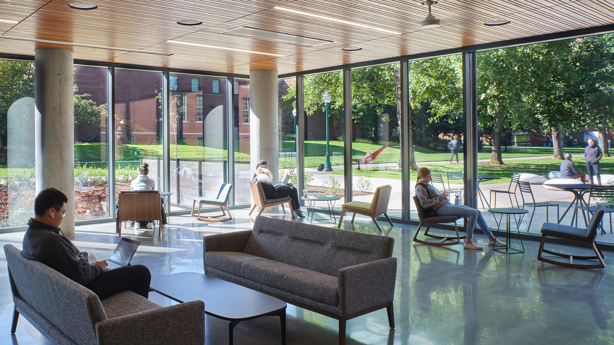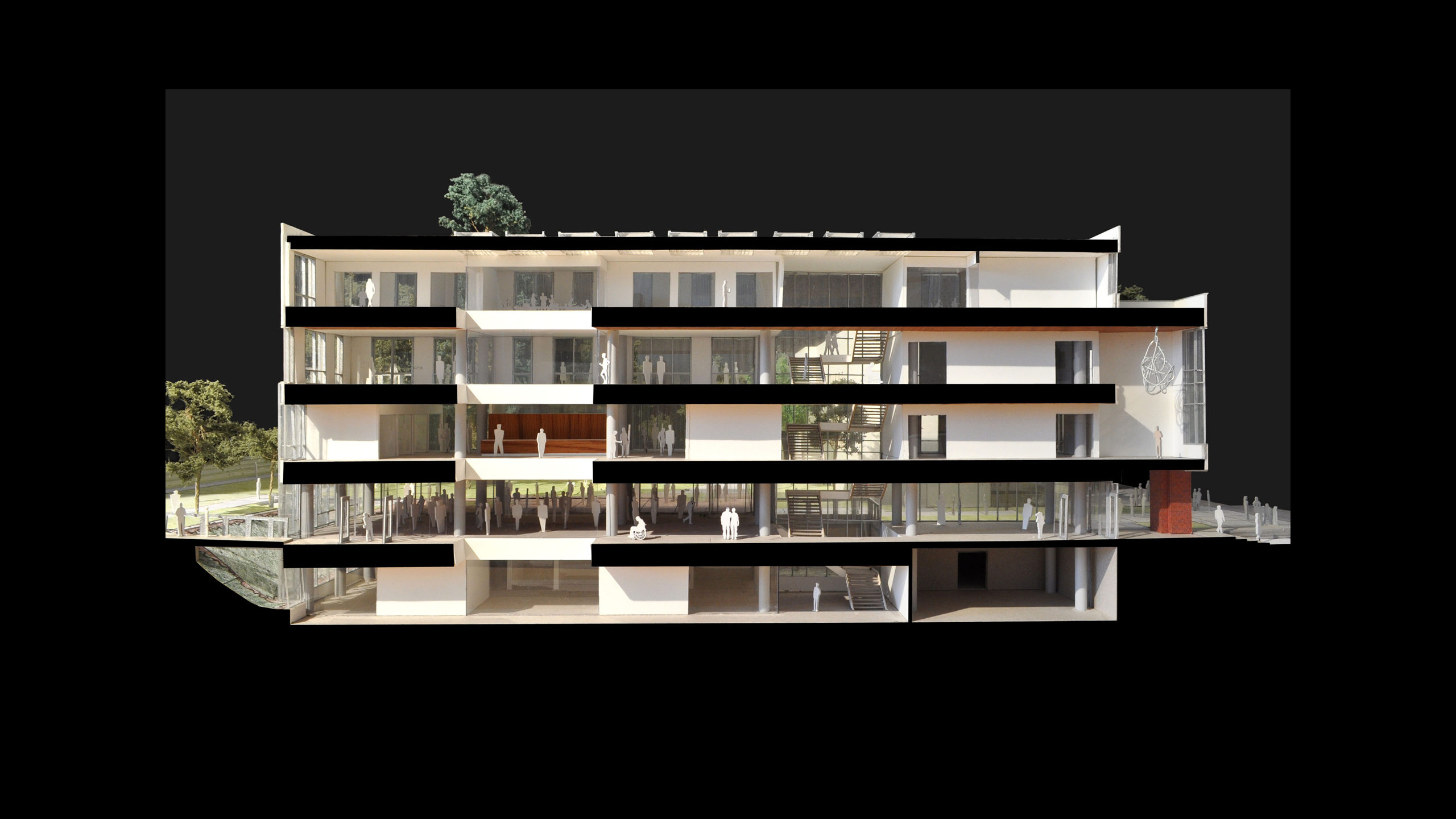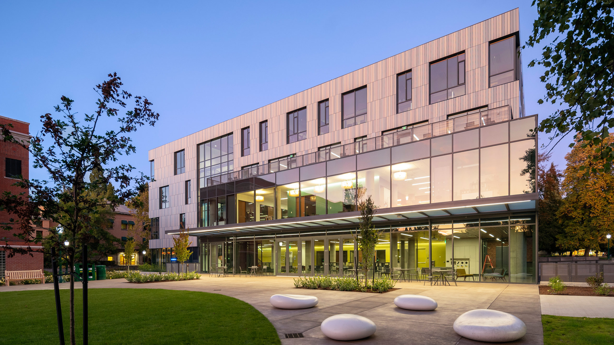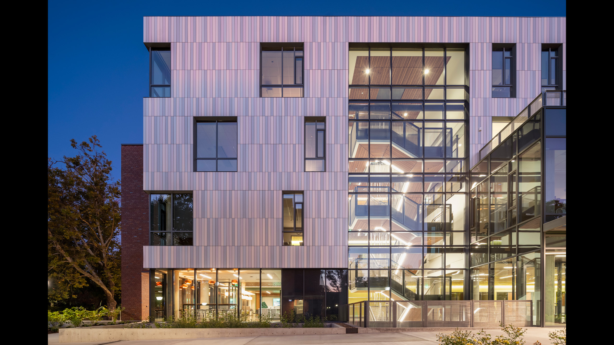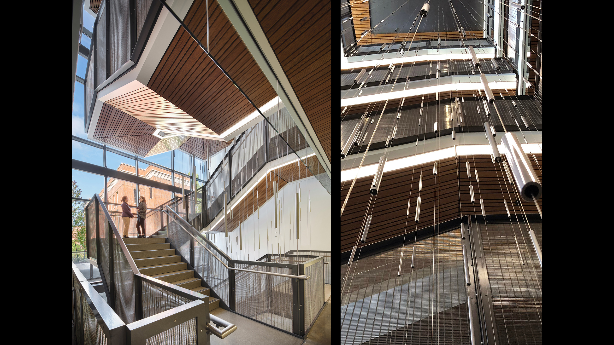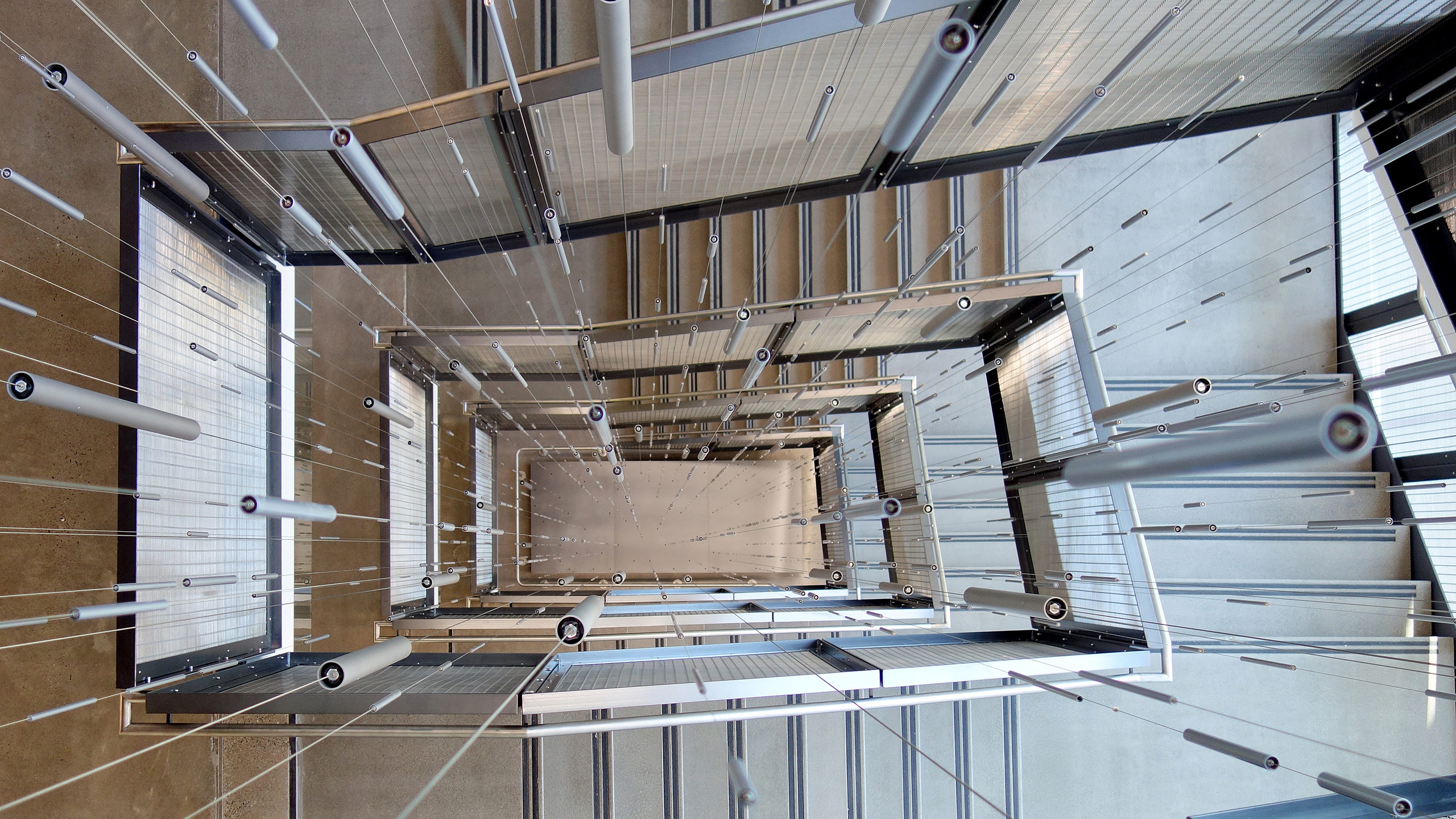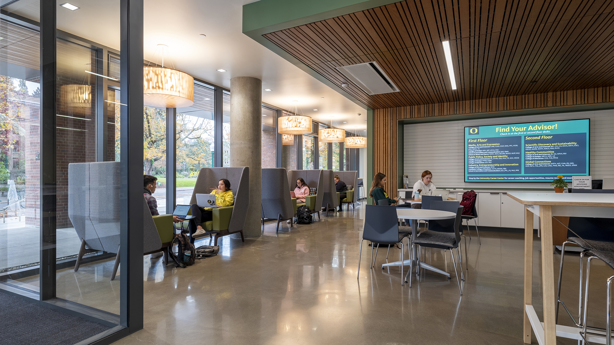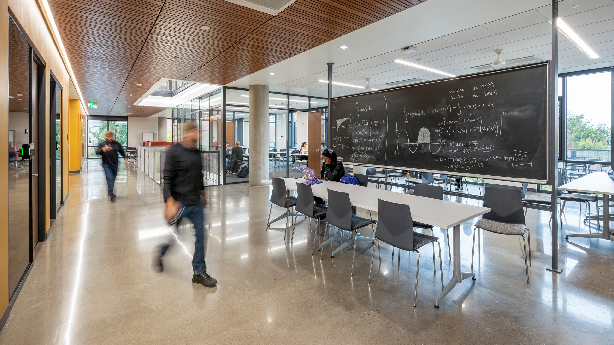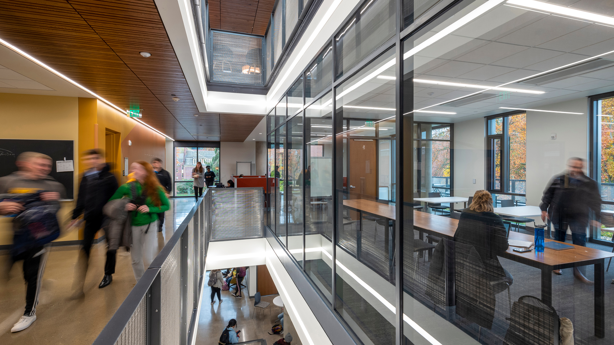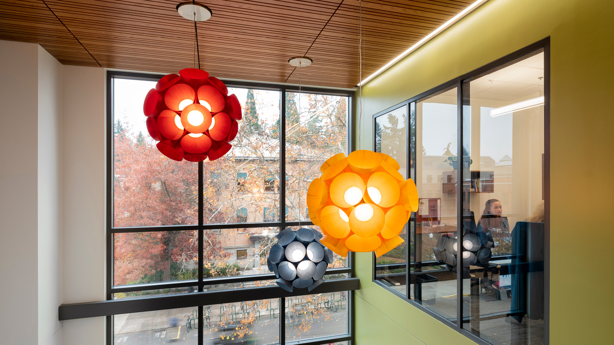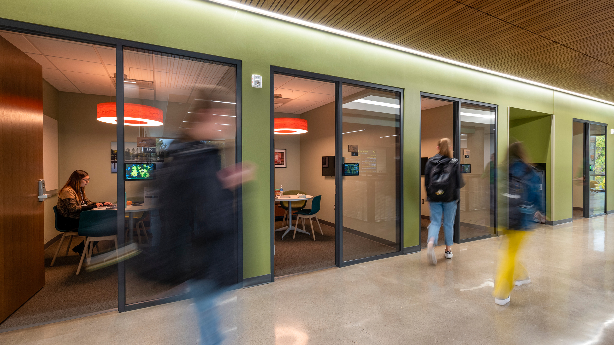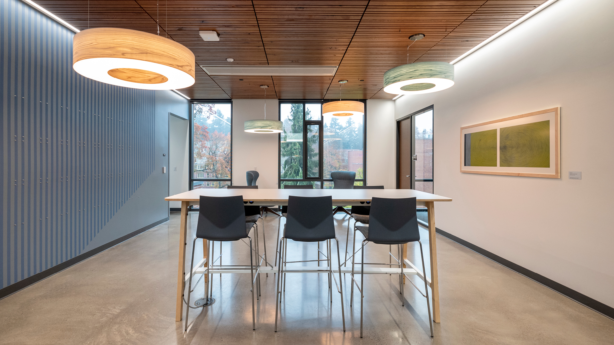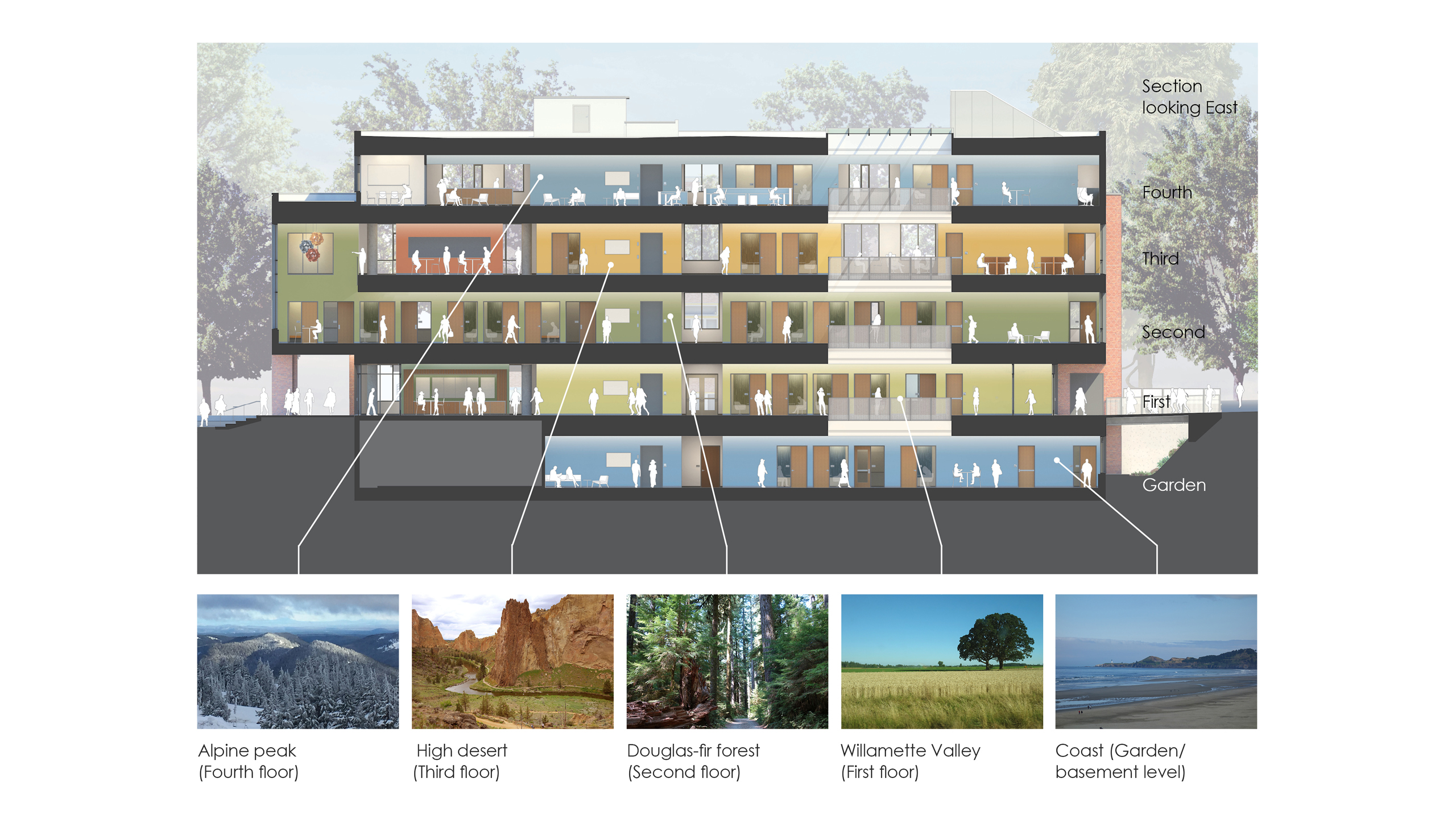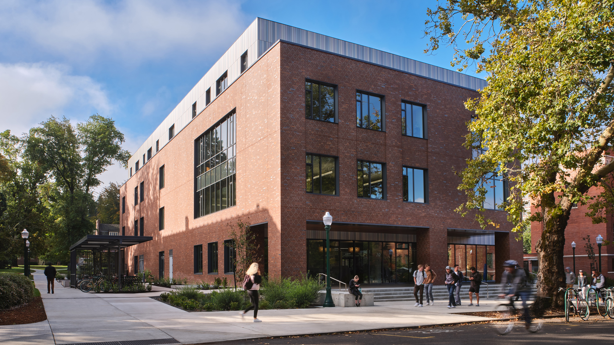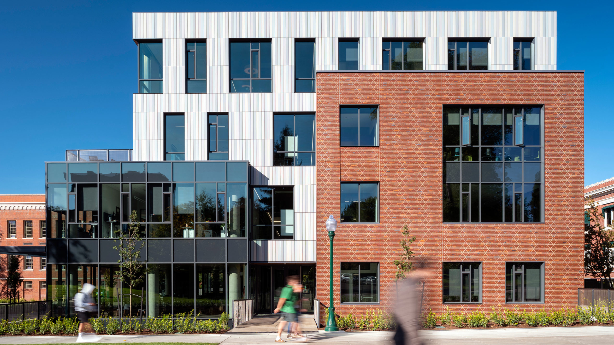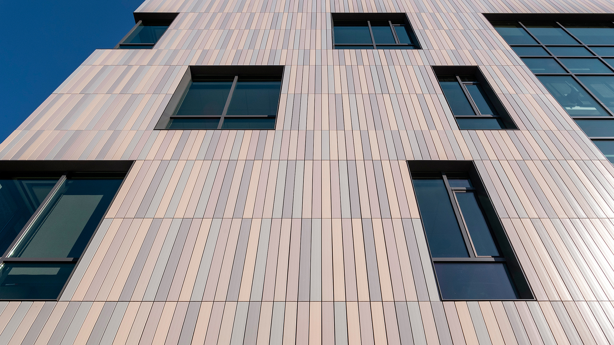Willie and Don Tykeson Hall
Client: University of Oregon
Location: Eugene, Oregon
Type: Educational | Interdisciplinary Arts and Sciences
Certified LEED Gold BD+C for New Construction
Designed by OFFICE 52 Architecture, Tykeson Hall is an innovative 64,000 square-foot building and new academic hub for the College of Arts and Sciences. With a central location on the University of Oregon campus, the LEED Gold design features an innovative program that spatially reorganizes and integrates classrooms and flexible learning environments with academic support services – such as mentoring, advising and career counseling – under one roof to serve undergraduates.
We conceptually organized Tykeson Hall into three interlocking volumes that relate to the building’s programmatic organization. Each volume is clad with a different primary material: brick for flexible learning environments and state-of-the-art classrooms (100-seats to 24-seats), terra cotta for innovative program features, and glazing for the James Commons public space.
The building’s high-performance enclosure reflects the program, campus context, durability and energy goals. We custom designed a Norman Cross Bond pattern that utilizes local brick and embodies the craftsmanship of the neighboring historic campus buildings. Terra cotta – which we reintroduced to campus after 80 years – is deployed in a rain screen of glazed color that poetically shifts with the changing light, inspired by artistic studies of the regional landscape. As a historic material which we used in a modern manner, the terracotta is simultaneously a metaphor for the University’s rich academic history and the building’s innovative and forward-looking program.
Transparency, framed views, and thoughtful massing create interplay between interior and exterior spaces as demonstrated by the public Commons space which flows out onto the adjacent outdoor terrace and the Ellipse, a new outdoor public space we designed for classes, events, and daily activity.
“For those of us who get to experience Tykeson Hall as our work environment, I continue to feel privileged to work in such a beautiful building. I am awed at how a very forward-looking building design feels so connected to the place and who we are.” – Dr. Bruce Blonigen, former Tykeson Dean of Arts and Sciences, University of Oregon.
Daylighting, intelligent circulation and accessibility, and passive building systems increase occupant comfort, energy performance, and resiliency. We designed a five-story light well and open monumental stair that intersect all the levels of the building and increase daylight, views, and the sense of community. Artist Susan Narduli’s installation, “Reflectance Field ascending descending”, a commissioned interactive sound-based sculpture, occupies the stair’s center. Inspired by falling rain, the cast aluminum chimes are fabricated in a pentatonic scale and ring gently when tapped as people move up and down the building. It’s a beautiful sound that adds to the ambiance.
Interior palettes we chose for each floor evoke iconic Oregon geographies: the coast (garden level), oak prairie of the Willamette Valley (first floor), the Douglas-fir Forest (second floor), the high desert (third floor), and mountain peaks (fourth floor). Salvaged Pin Oak from site trees removed during construction are re-used for ceilings in select public spaces. Low VOC materials, recycling, and zero-waste programs improve occupant health and reduce environmental degradation.
Sustainable features are integral to Tykeson’s design with both high-tech and common-sense solutions. The building received LEED Gold certification and met the stringent energy goals of the Architecture 2030 Challenge with a total energy reduction of 77% below benchmarks and an estimated energy use of 34% below the Oregon Energy Code.
Tykeson Hall is also one of the first buildings in the Pacific Northwest to integrate post-tensioned concrete slab construction with high efficiency radiant heating and cooling for greater comfort and performance. Other design strategies include active chilled beams, operable windows, ceiling fans, and efficient lighting and occupancy controls. High efficiency plumbing fixtures reduce interior potable water demand by 38%, and new native adaptive landscaping, roof terrace plantings, and drip irrigation decrease exterior water demand by 58%. 100% of predicted site storm water is managed and filtered on site.
OFFICE 52 Architecture was the Design Architect and led the planning, programming, and design of the building. Rowell Brokaw was the Architect of Record. Additional collaborators included: RMA Studio (programming & furnishings), PLACE Studio (landscape), KPFF (civil), Hohback Lewin (structural), Systems West (MEP+FP), Brightworks (LEED), Rider Levett Bucknall (cost), Glumac (energy), Fortis Construction (CM|GC), Oregon Arts Commission (public art).
Photography by: Christian Columbres, Sinziana Velicescu, and OFFICE 52 Architecture. Drawings, models, and renderings copyright OFFICE 52 Architecture.
recognition:
2021 Green Good Design Award, The Chicago Athenaeum (publication reprinted with permission)
2020 Fast Company Innovation by Design Award Honoree
2020 The Architect’s Newspaper Best of Design Editors’ Pick
2020 Daily Journal of Commerce Top Projects Award (Architecture of Response Article)
2020 SARA NY Design Award
2020 Certified LEED Gold BD+C for New Construction
2020 Oregon Excellence in Concrete Award
2020 Architectural Record | Material Matters Feature
2020 WOHESC Conference, Addressing Climate Change
2019 The Architect’s Newspaper Facades+ Feature
2019 Brick in Architecture Design Award
2017 CAS Cascade Magazine Project Feature
